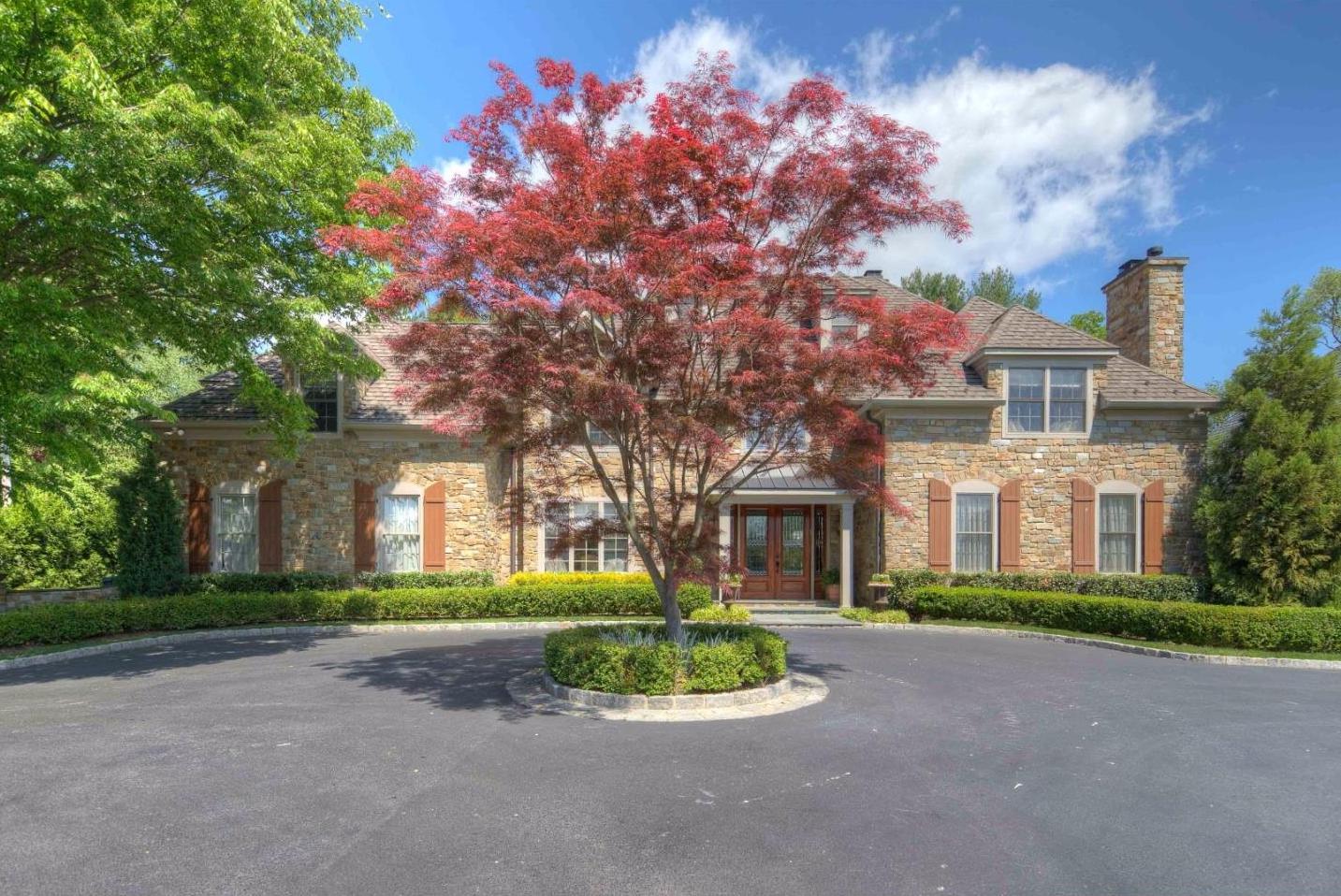As soon as you open the Mahogany front door of this exceptional Northside Bryn Mawr Home you are immediately struck by the attention to detail.. No expense was spared in this whole house renovation by a prominent main line builder, new from the foundation up this Five Bedroom Main Line Home surrounded by formal gardens and mature specimen landscaping. The inviting open floor plan with Brazilian Teak Floors is perfect for entertaining with formal dining room, a Viking eat in kitchen open to large family room, and architectural digest style sun room addition, large living room/music room and exquisite study with custom cherry wet bar with onyx countertop, comparable to the most distinguished club rooms in the area, all with custom built-ins and onyx or travertine surround open log gas fireplaces.
The stairway leads to oversized master suite with entry, dressing area, two walk in closets, large full bath with heated marble floor, steam shower and gas fireplace. This floor also includes; large second floor Laundry, a princess suite and two large bedrooms with beautifully appointed jack and jill bath, and cherry office. Third Floor with full bath currently used as a gym but could also be lovely guest suite. Impeccably finished lower level with seven seat theater, bonus bedroom suite with large sitting area, teak floors and lovely kitchen making for any in-law or au pair’s dream hideaway. Exceptional oversized lot with formal gardens, and patios, uplighting, irrigation system and immaculate 3 car garage round out this once in a lifetime home in award winning Lower Merion Schools.
